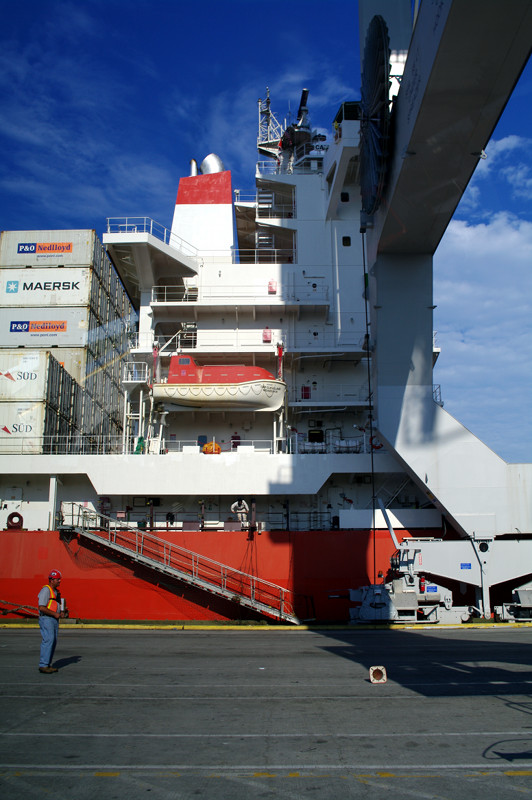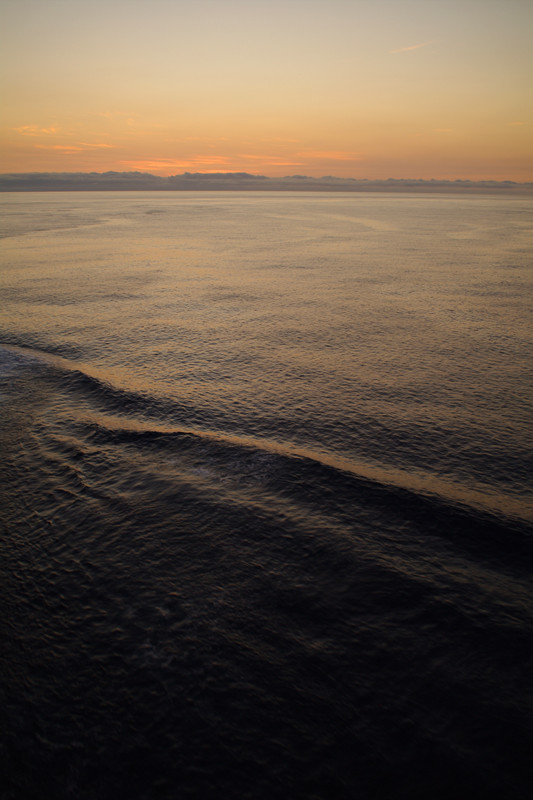Decks of the Cap Cleveland
We are currently at 5° 58′ 47.56″ S 115° 19′ 27.33″ W, in the middle of the Pacific Ocean, en route to Auckland, New Zealand.
When we first boarded the Cap Cleveland in Philadelphia, we climbed up a gangway to the main deck. The deck wraps all the way around the ship, 220 meters from stern to bow. Along the sides it’s more like a tunnel, with containers stacked above the walkway right up to the edge of the ship. At the bow is the forecastle, an open area in front of the containers that contains the mooring lines, two anchors, and a mast with horns and lights. The main deck at the stern is a large open area with a ceiling of containers stacked above it.
The white superstructure rises from the main deck near the back of the ship. Sometimes it’s referred to as the “accommodations” because it’s where everyone sleeps. We spend most of our time here. At the main deck, the rooms are only accessible from the outside, and there’s not much for us there besides the gym, which has some weight lifting equipment, a stationary bike, table tennis, and ironically, a rowing machine.

In order to get inside the superstructure, there are external stairs from the main deck up to the Poop-deck. This is where they held the barbecue party. Inside there is central hallway that goes straight through from port to starboard with rooms on either side. The rooms on the Poop-deck deal primarily with ship maintenance and engineering, including the entrance to the engine room, which occupies the space below and behind the superstructure.
At the center of the superstructure is a stairway that leads to each of the decks. The A-deck has the officer’s mess (where we eat), the crew mess, and a crew recreation room, etc. The B-deck has the majority of the crew’s accommodations. The C-deck has accommodations for crew members with higher rank. The D-deck has our room (the owner’s cabin), as well as some of the high ranking officers’ cabins. The E-deck has the captain’s and the chief engineer’s cabins. And finally there’s the Nav-Deck, or bridge, where the ship is navigated. The photo above shows each deck fairly well.
So for the most part, we’re either climbing up two levels to hang out on the bridge, or heading down three levels to the A-deck for our meals. To visit the gym or just get outside and walk around, we head down to the Poop Deck, exit the superstructure, and take the external stairs to the main deck. The gym is right there on the port side, and it’s a short walk (less than 220 meters) to the forecastle. Other than just walking around, there’s not much to do there, plus the crew is often working (painting, sanding, welding, etc.), so we’ve really only been up to the forecastle two or three times.
Each level of the superstructure also has an external deck, with additional staircases on each side that go all the way from the bridge to the main deck. The D-deck has wings at the back corners that stick out over the decks below it, giving us a relatively unobstructed view ahead and behind the ship. Of course the smokestacks rise up right behind the superstructure, so it’s not exactly a quiet or clean environment. Sometimes if we want to spend a long time out in the sun reading, we’ll bring earplugs. And over time little bits of oily black carbon drop out of the exhaust and start collecting on the ground. Still, it’s nice to have this whole space to ourselves, with a view as far as the eye can see.

The view is great and the pacific looks almost flat. Goody !!!Many kisses from me
Thanks that helps me understand the layout more, although Katie said she’s still confused and needs a diagram. Oh Well…