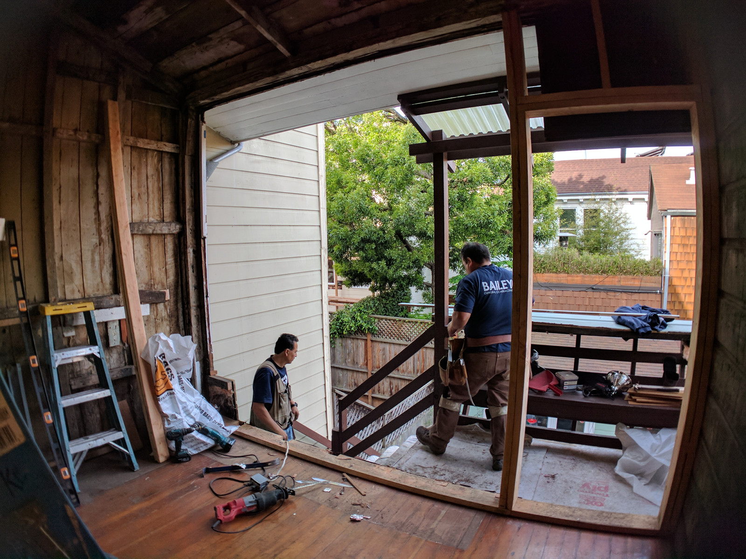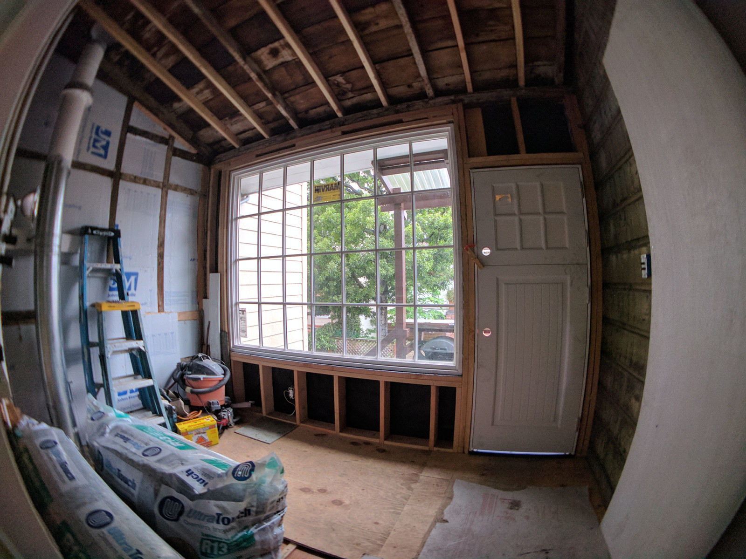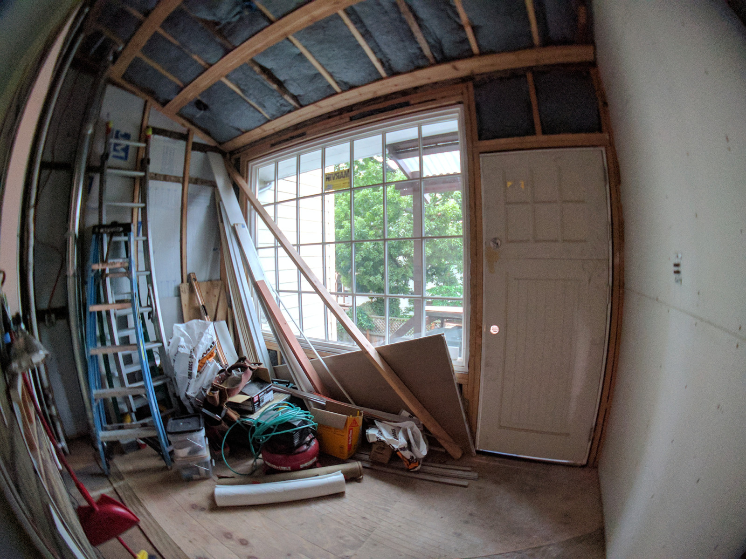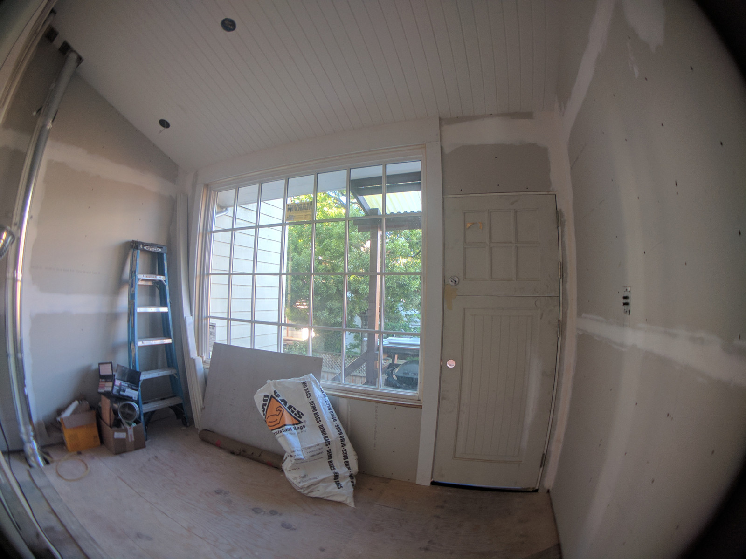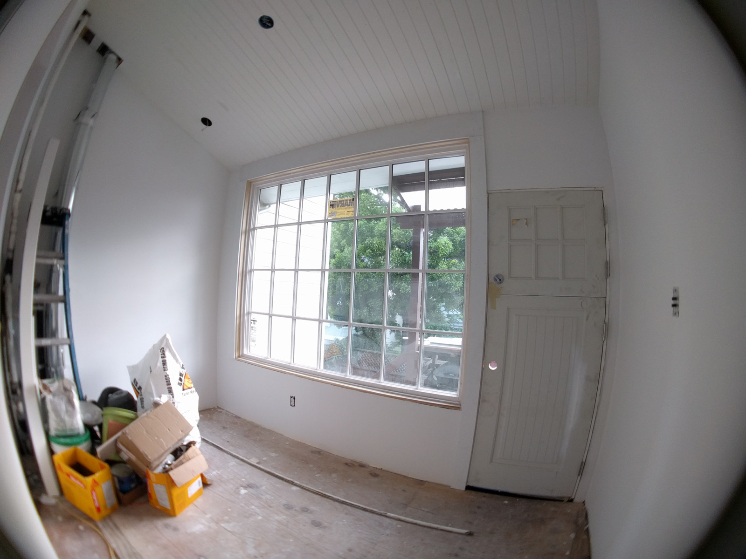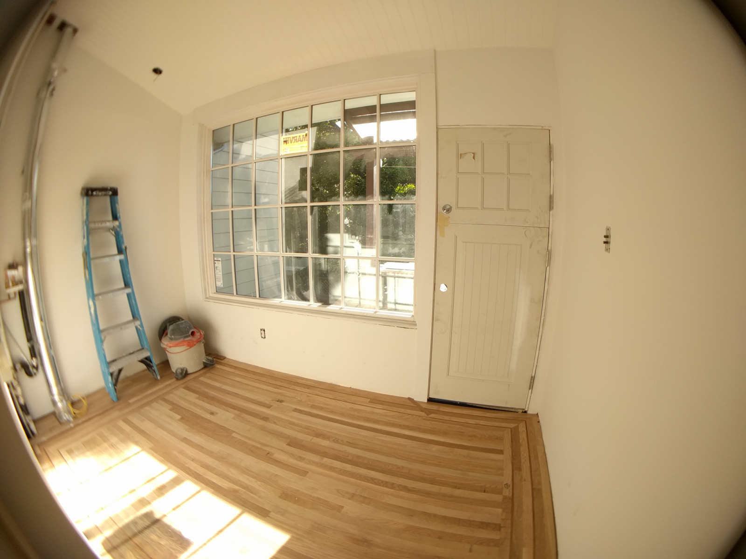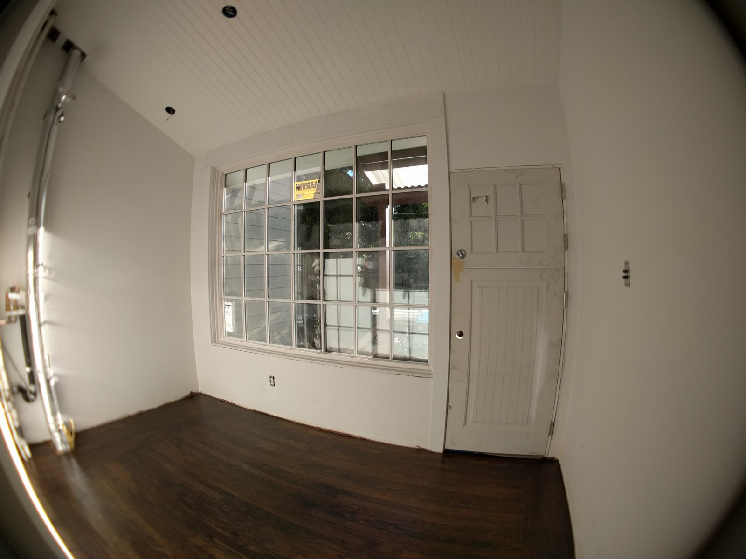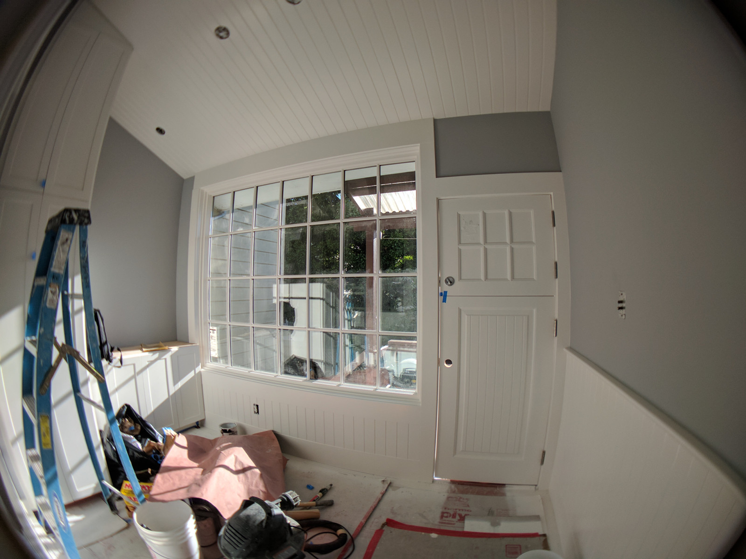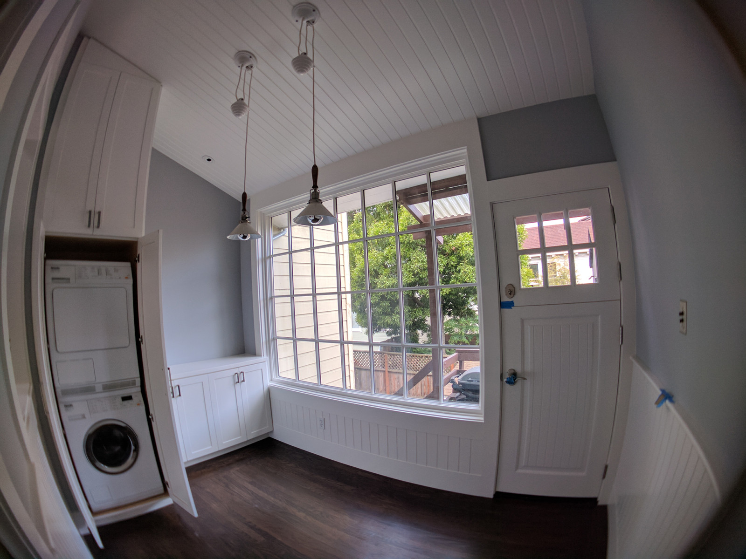Dining Nook Renovations
It was our plumber who suggested off-hand that we think about installing a washer and dryer in the space our old water heater used to occupy—after he had replaced it with a tankless, on-demand model, mounted to an exterior wall. That was back in November 2015. And that was all it took for me to reach out to a designer to help get our dining nook renovations off the ground.

I already had a pretty solid idea of what I wanted to do:
- remove the built-in benches (and enormous custom dining table)
- level the floor and install hardwood
- replace the utility closet with custom cabinetry for a stacked washer and dryer
- replace the wall of windows (with stronger, insulated, double-paned windows)
- replace the drafty back door (with a dutch door)
- replace the wall paneling (with drywall + wainscoting to match kitchen)
- remove the floor-to-ceiling shelving
The designer we hired helped us visualize these changes, plus various alternatives, and she connected us with a contractor for the project. Unfortunately, that contractor strung us along from March through December of 2016, without doing any work except ordering the cabinets, window, and door. Thus a year after starting our project, we fired her, and started over with a new contractor. As frustrating as the delays and communication lapses were, this was a blessing in disguise, because the second contractor was so much better, and he was able to come up with creative solutions to previously unworkable problems. Construction officially began at the beginning of April [of this year] and finished at the end of May.
What a luxury to finally be able to wash our clothes in the comfort of our own home!
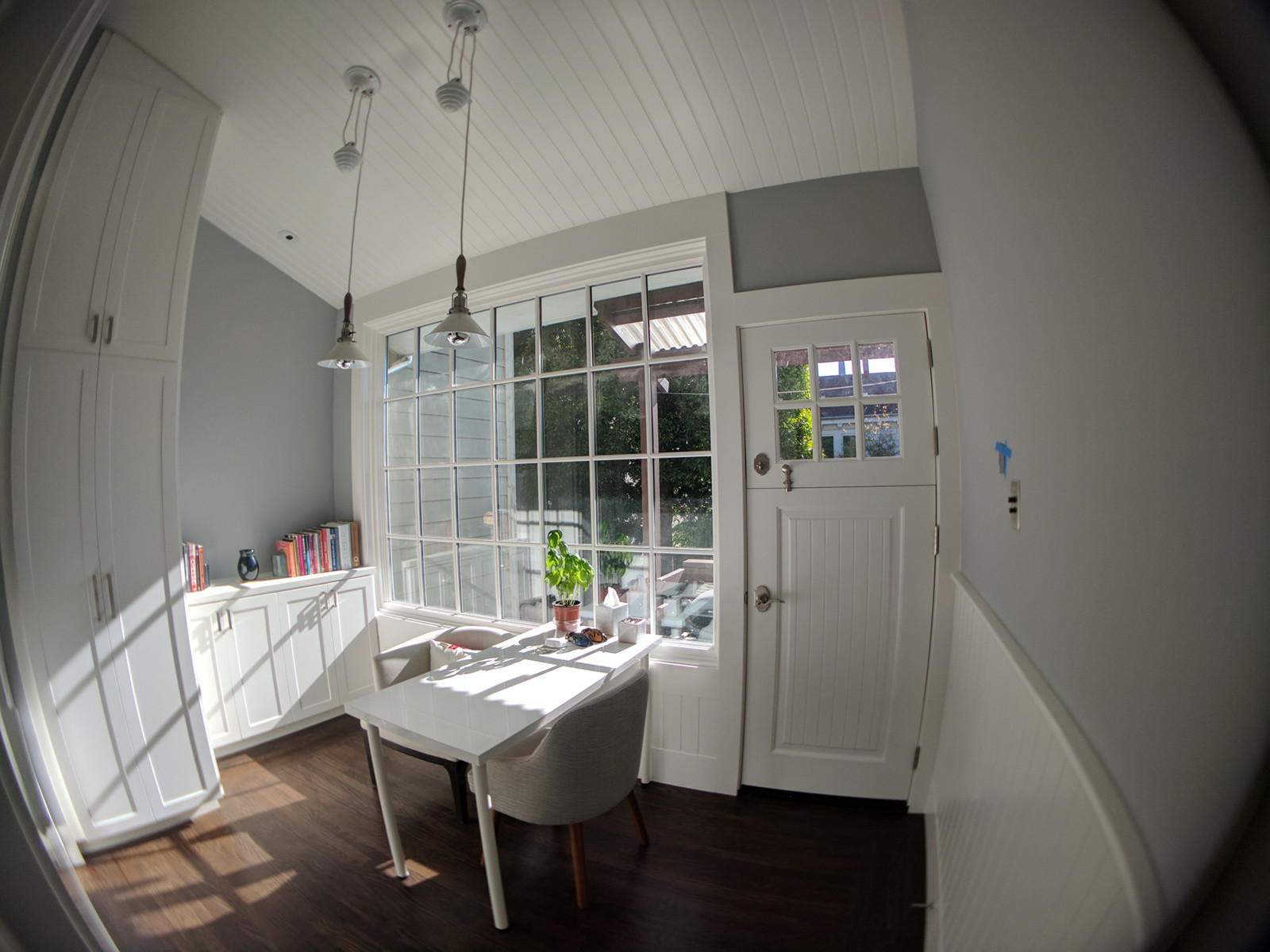
Here are a series of photos I took during the construction:
